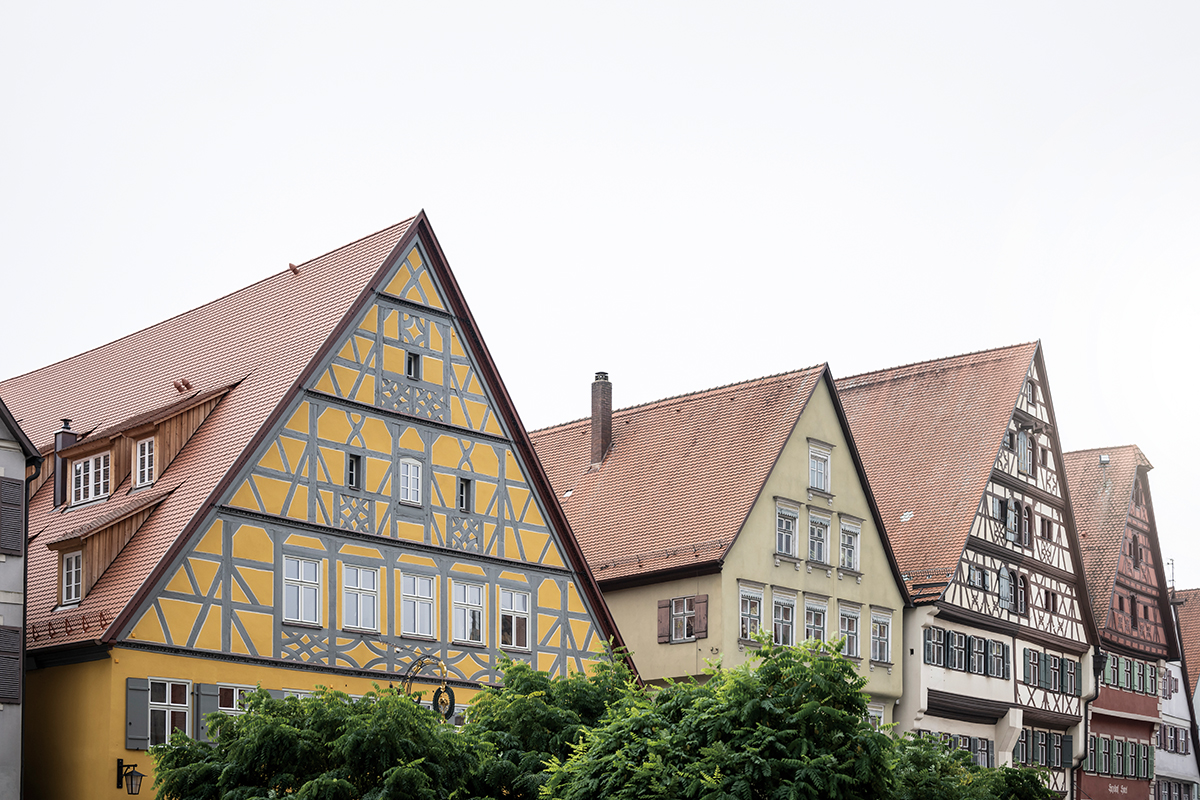 ⓒALEX FILZ
ⓒALEX FILZ
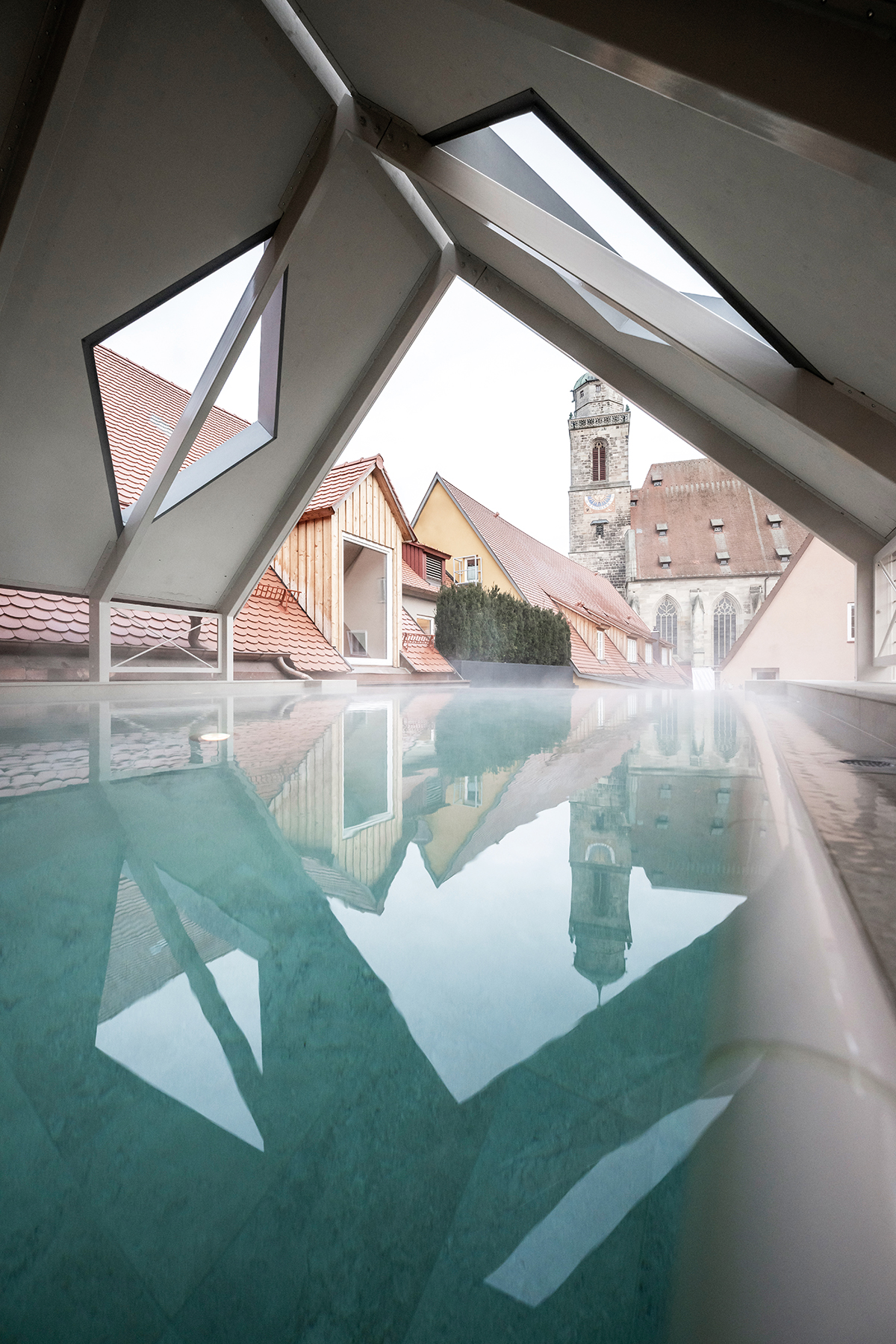 ⓒALEX FILZ
ⓒALEX FILZ
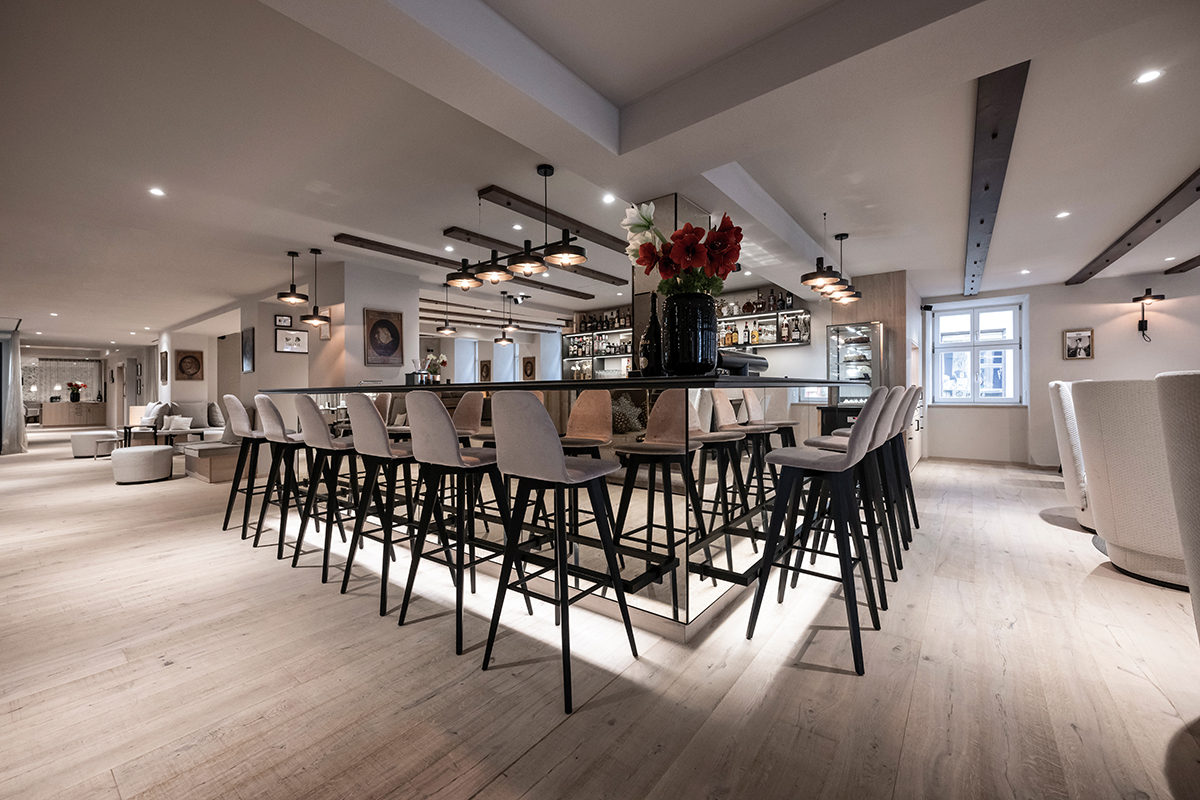 ⓒALEX FILZ
ⓒALEX FILZIt is not unusual for adjoining buildings to become architecturally connected. But this project's story is one of a kind: in the former imperial city of Dinkelsbühl, the Hotel Goldene Rose draws upon its rich past to shape a new design, which gives the different architectural identities a common fae. The medieval town of Dinkelsbühl lies along southern Germany's Romantic Road and marks the centroid of the Stuttgart-Munich-Nuremberg geographical triangle. In this unique urban fabric, opposite the Cathedral of St. George, the newly designed five-star hotel Goldene Rose welcomes its guests today. The house boasts a lively building history, which has now found a new perspective.
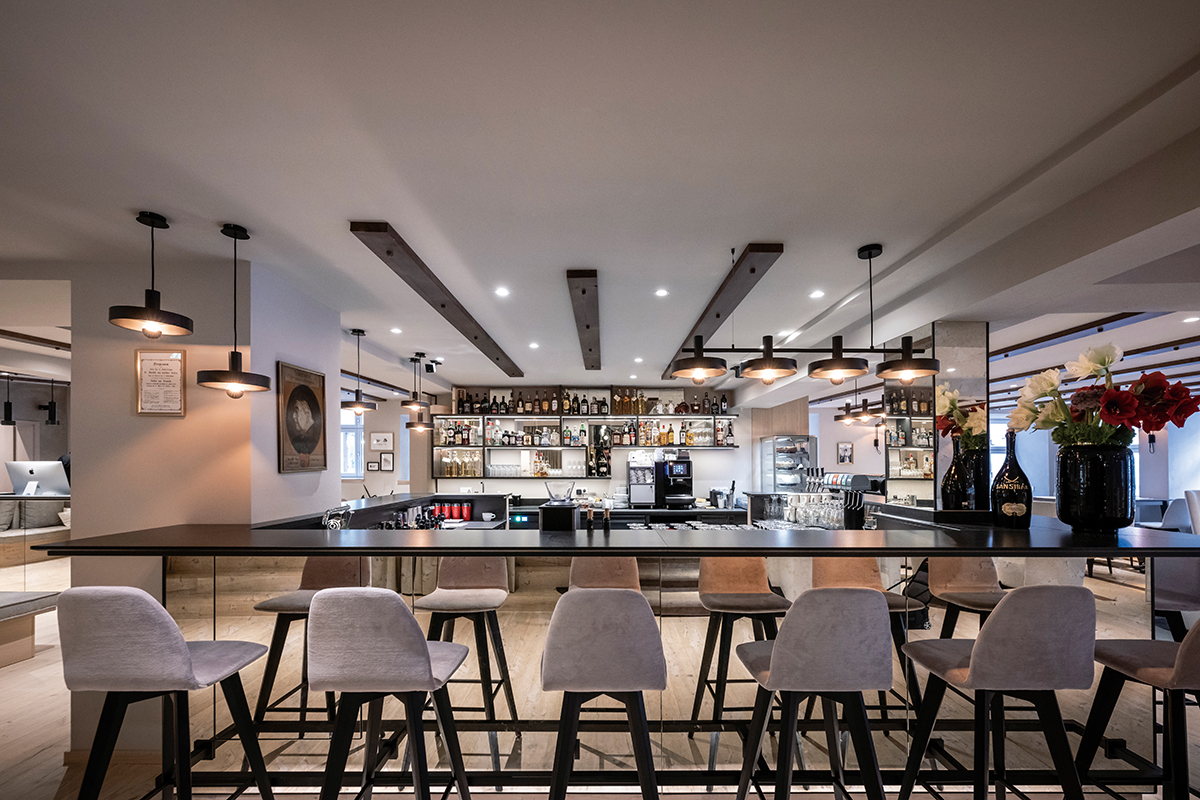 ⓒALEX FILZ
ⓒALEX FILZ
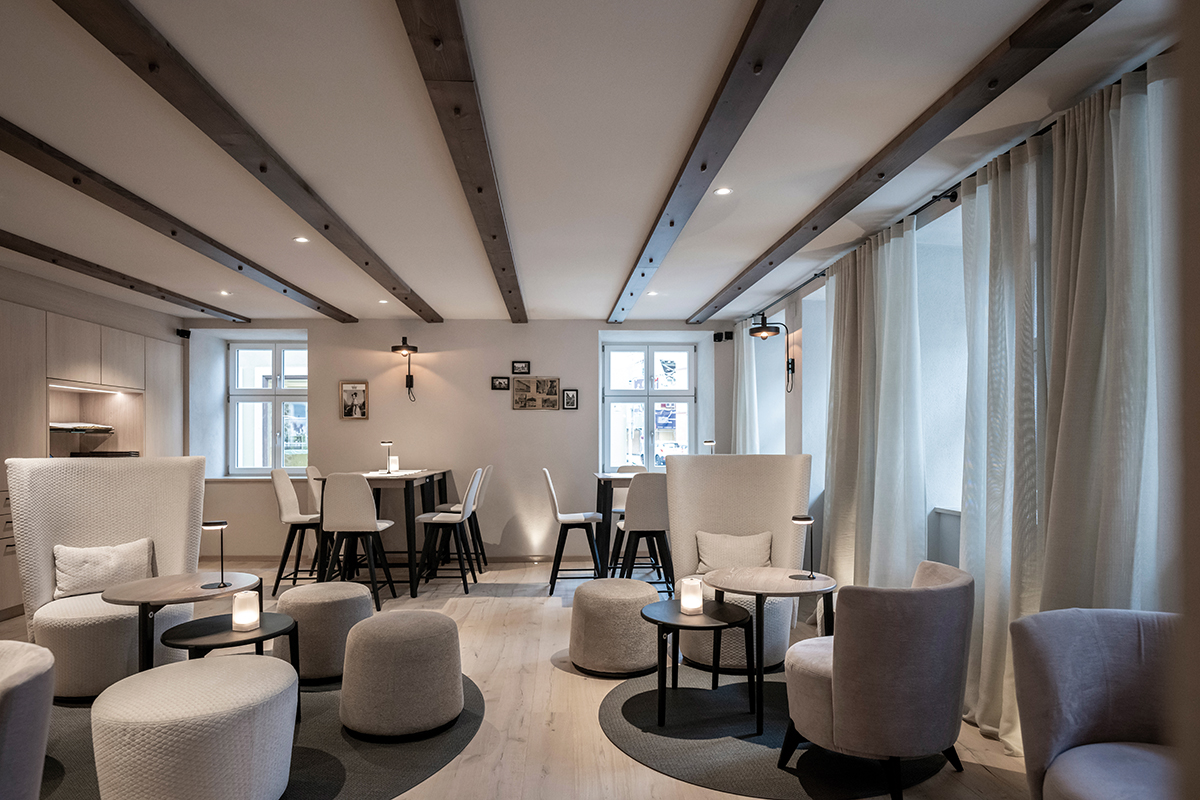 ⓒALEX FILZ
ⓒALEX FILZ인접한 건물들이 건축적으로 하나의 역할을 하는 것은 드물다. 때문에 Goldene rose가 보여주는 매력은 평범하지 않으며, 많은 이들의 이목을 사로잡기 충분하다. 과거 제국 도시였던 딩켈스뷜 (Dinkelsbühl)에 위치한 호텔 골덴 로즈는 다양한 건축학적 정체성을 공통적으로 보여줄 수 있는 새로운 디자인을 찾고자 도시의 풍부한 과거를 끌어들였다. 스튜디오는 독일에서 가장 잘 보존된 역사적 중심지이자 1891년 빅토리아 여왕의 여행지였던 이곳의 전통적 아름다움을 흐리지 않고, 세 개의 구분된 공간을 통일된 개념으로 발전시키는 것에 중점을 두었다.
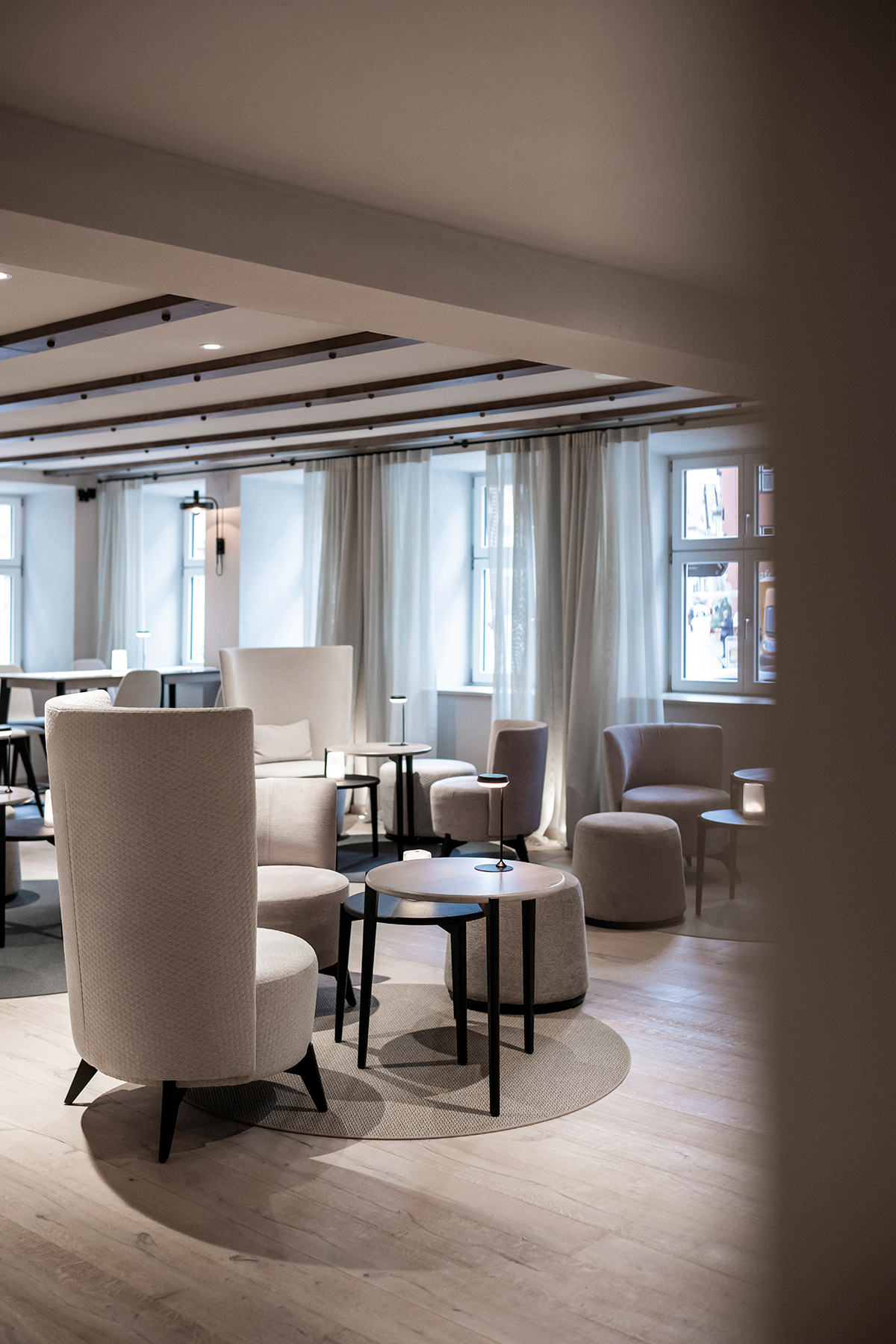 ⓒALEX FILZ
ⓒALEX FILZ
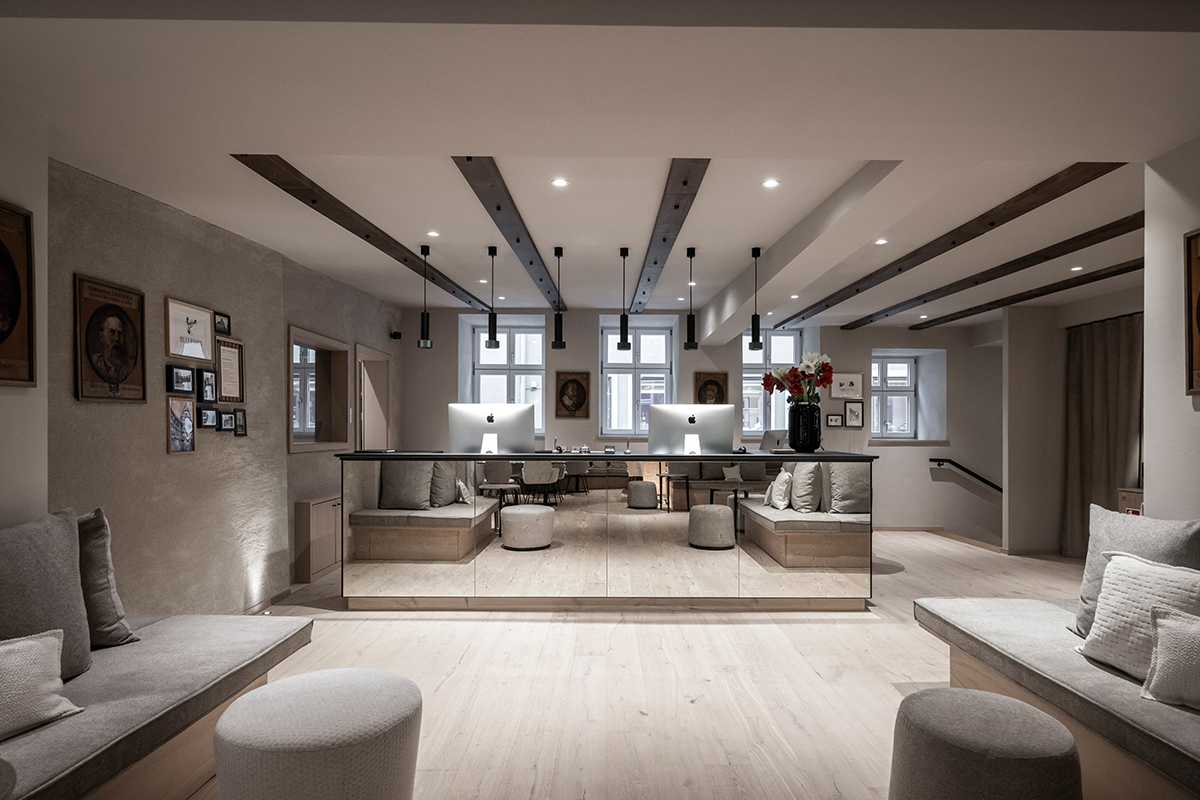 ⓒALEX FILZ
ⓒALEX FILZThe property dates back to the 15th century and is said to have hosted Queen Victoria on her journey through in 1891. The front building of the Goldene Rose, which overlooks the town square and features a mustard-yellow half-timbered façade, welcomes both hotel guests and day visitors. Directly from the threshold, one encounters a design thought that permeates the entire hotel, which is all about the translation of the past into the present. As you enter, the visiting queen's namesake bar, 'Vicky', with its black granite counter and antiqued mirror coverings, invites you to linger for a while in the armchairs that face the fireplace.
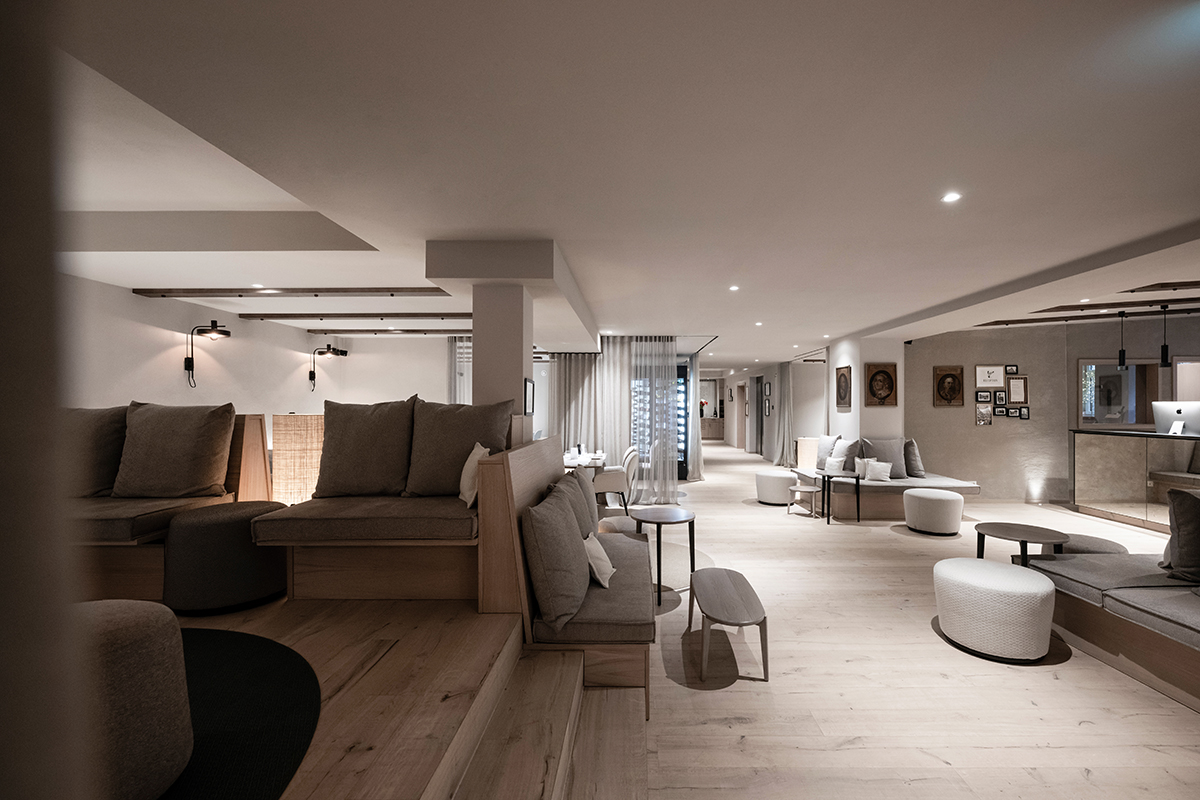 ⓒALEX FILZ
ⓒALEX FILZ
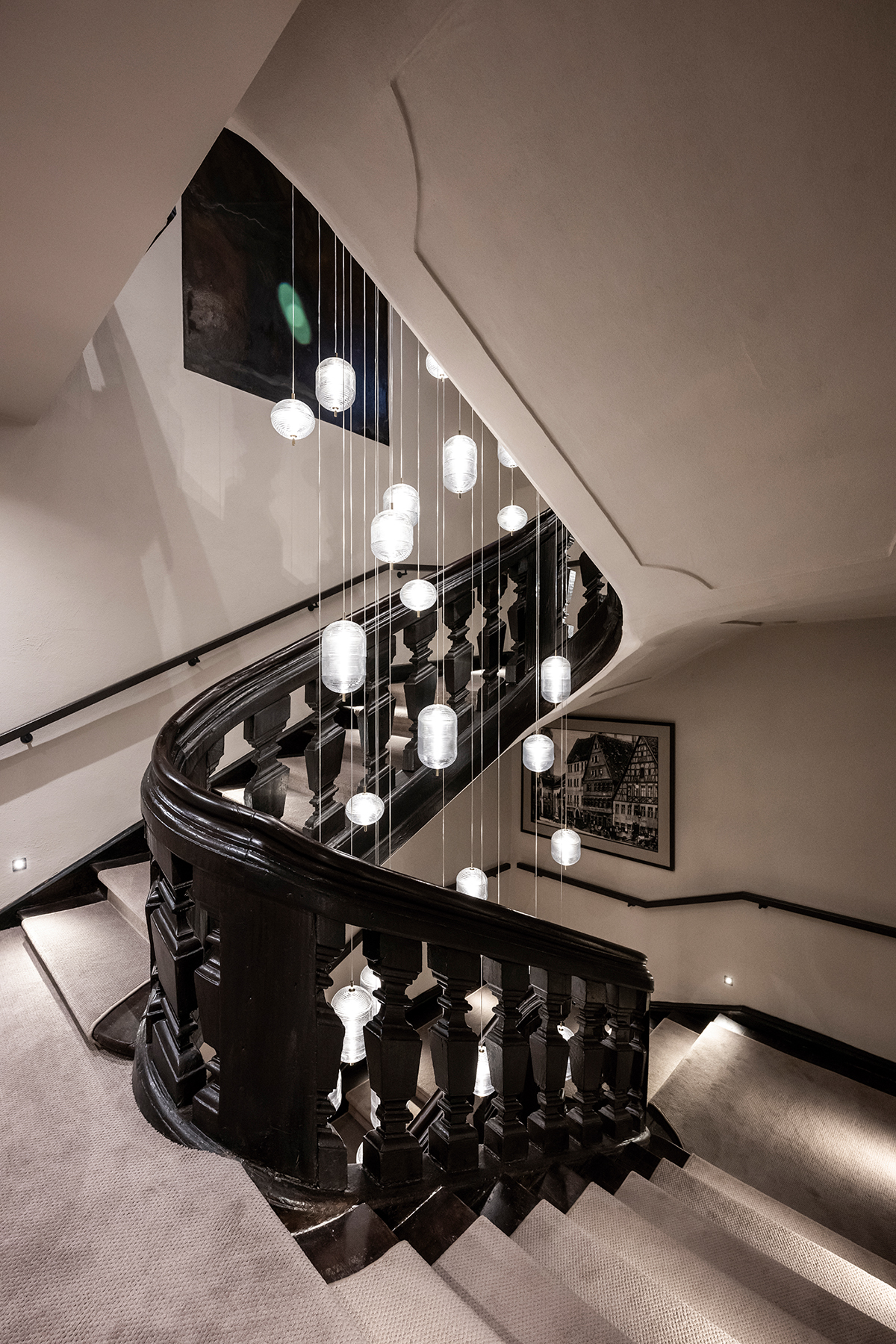 ⓒALEX FILZ
ⓒALEX FILZ
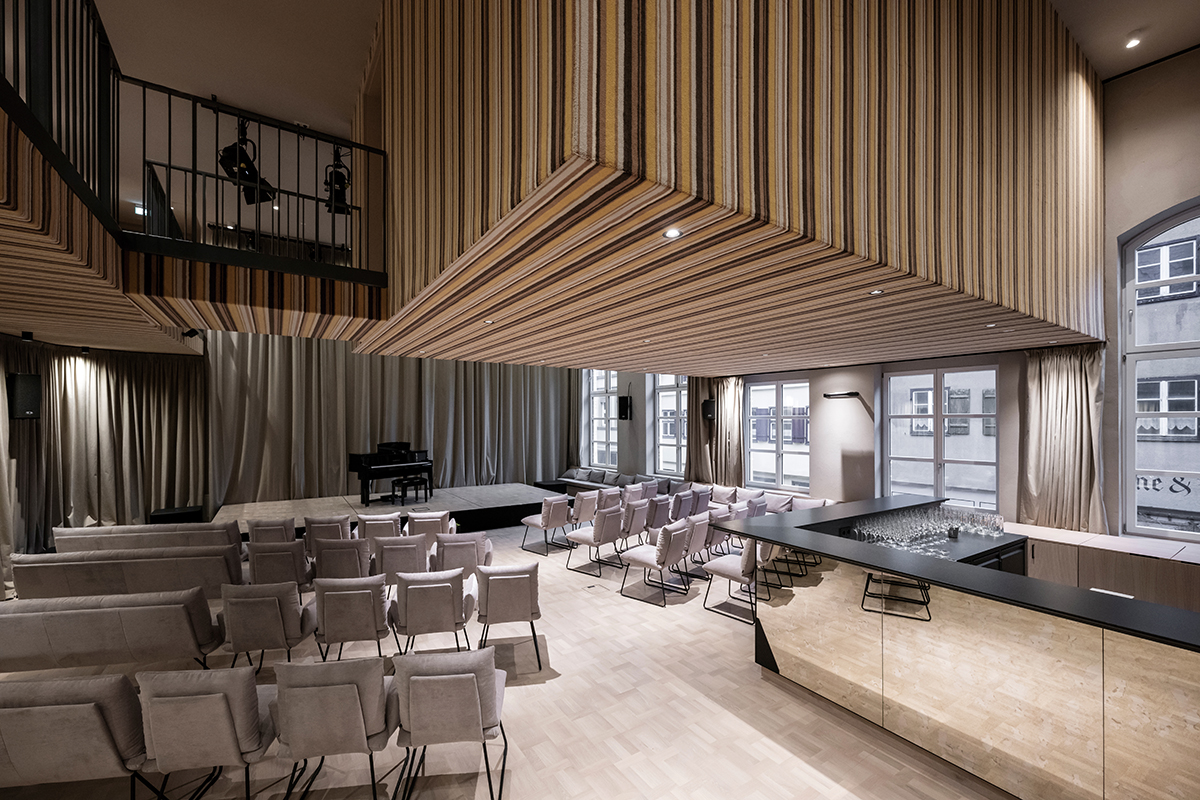 ⓒALEX FILZ
ⓒALEX FILZ머스터드 빛 노란색 컬러와 반목재의 파사드가 주요 특징인 골덴 로즈의 정면은 따듯한 이미지로 방문객들을 맞이한다. 과거를 현재의 방식으로 해석한 듯한 호텔의 입구는 검은 화강암 카운터와 고풍스러운 거울, 이곳을 방문한 여왕의 이름을 딴 비키 바(Vicky Bar)가 자리하며, 벽난로를 마주한 안락의자에서 잠시 머무를 수 있는 여유를 남긴다. 스튜디오는 호텔 전체에 거친 석고를, 천장에는 어두운 컬러의 나무 팔레트를 사용했다. 또한, 석회질의 오크 바닥과 오래된 길드 표지판들을 활용해 과거의 빈티지함에 현대적인 편의성과 안전성을 가미했다. 건물을 순환하는 계단을 지나면, 1870년까지 무도회장이었던 공간을 만날 수 있다. 스튜디오는 옛 무도장과 극장으로 사용되었던 흔적을 살리면서, 좌석과 실내 장식, 조명 등 기능적인 면을 추가해 행사를 위한 다기능 홀을 탄생시켰다.
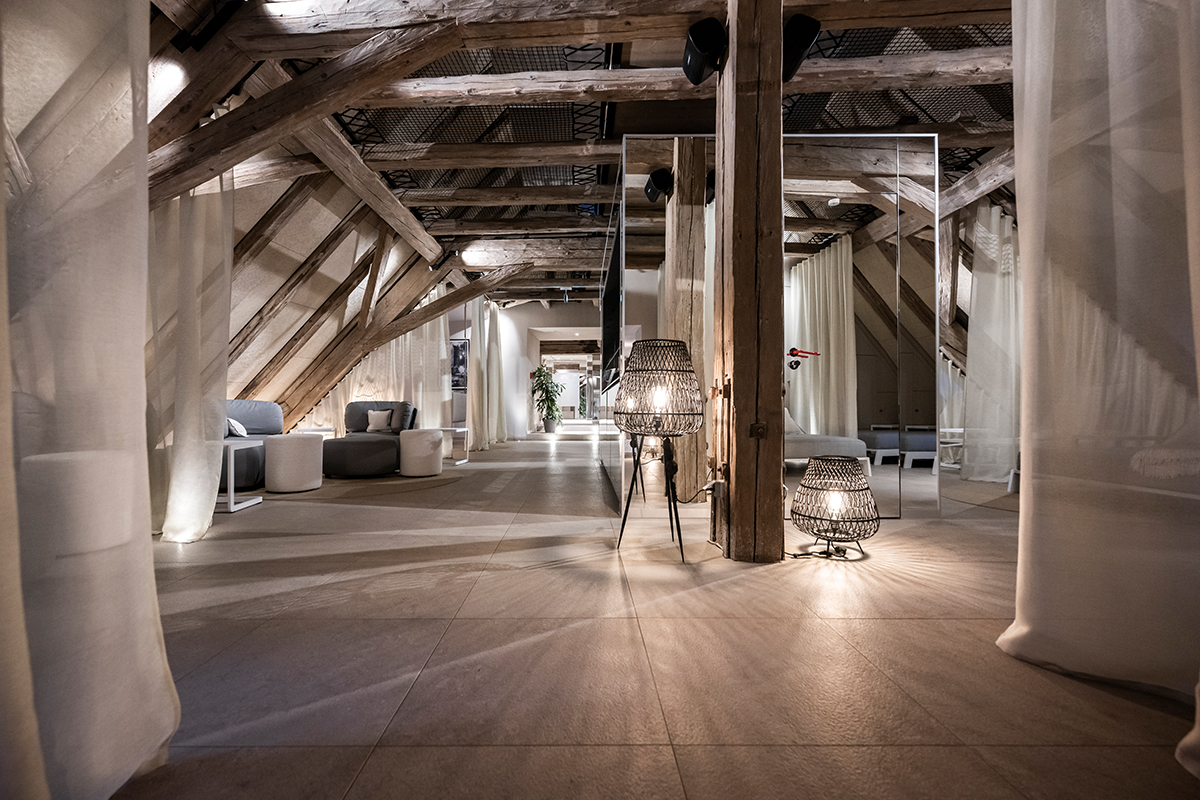 ⓒALEX FILZ
ⓒALEX FILZ
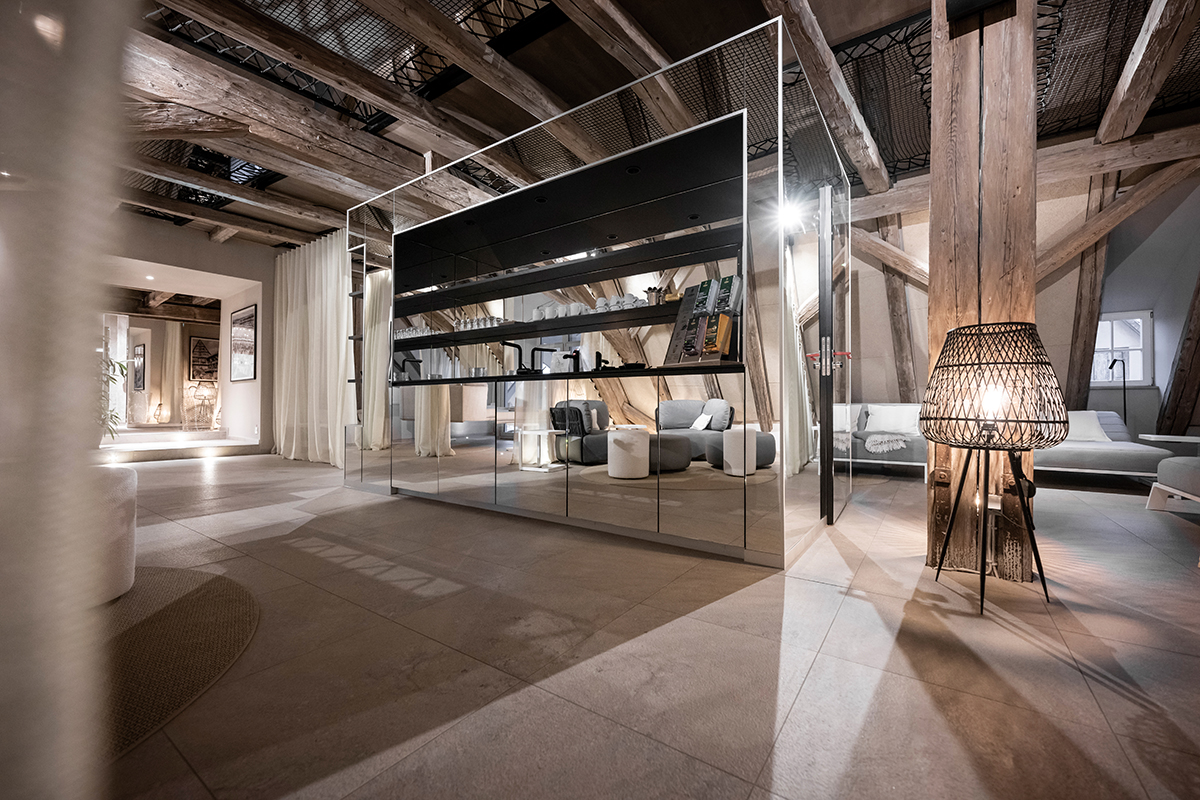 ⓒALEX FILZ
ⓒALEX FILZ
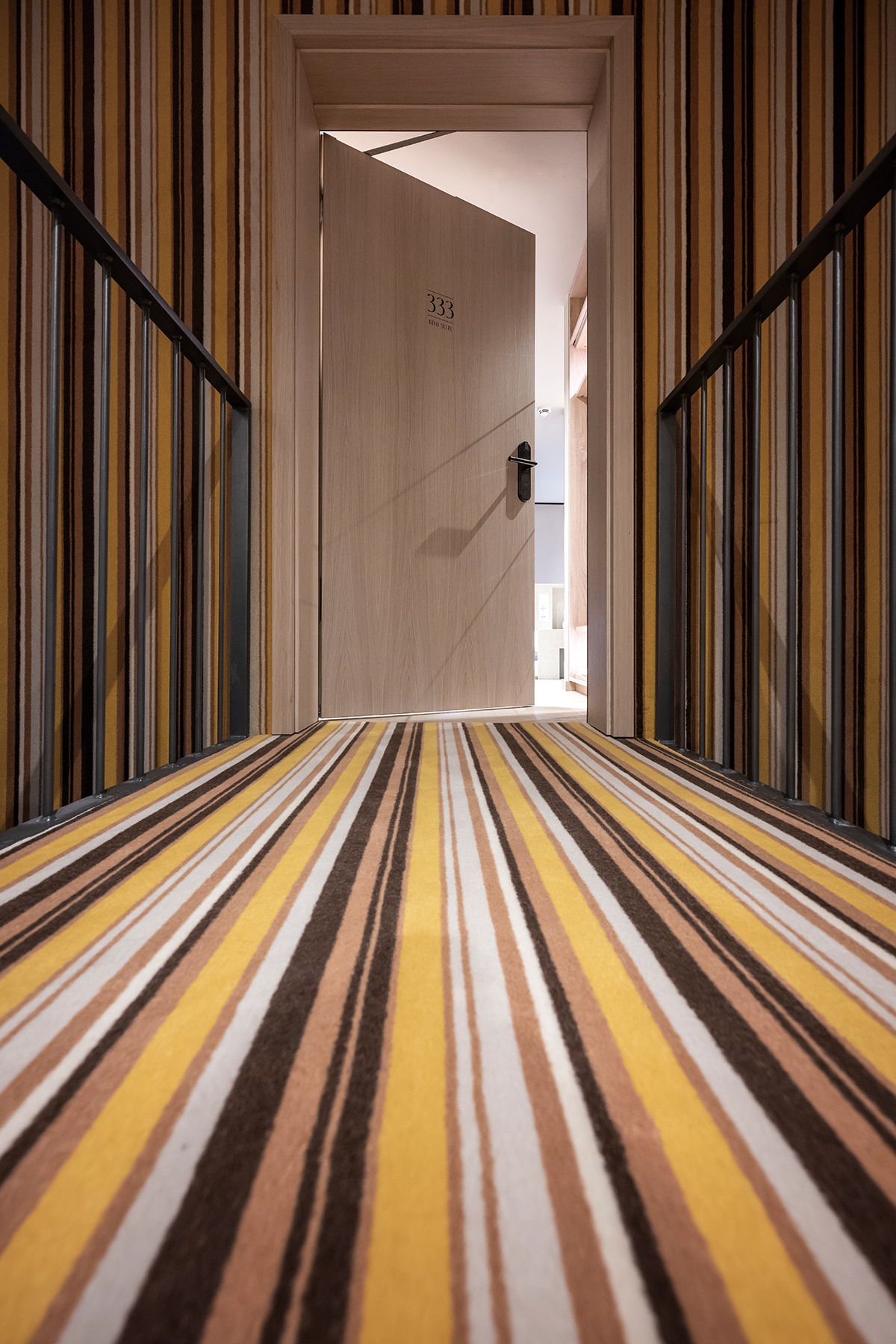 ⓒALEX FILZ
ⓒALEX FILZ
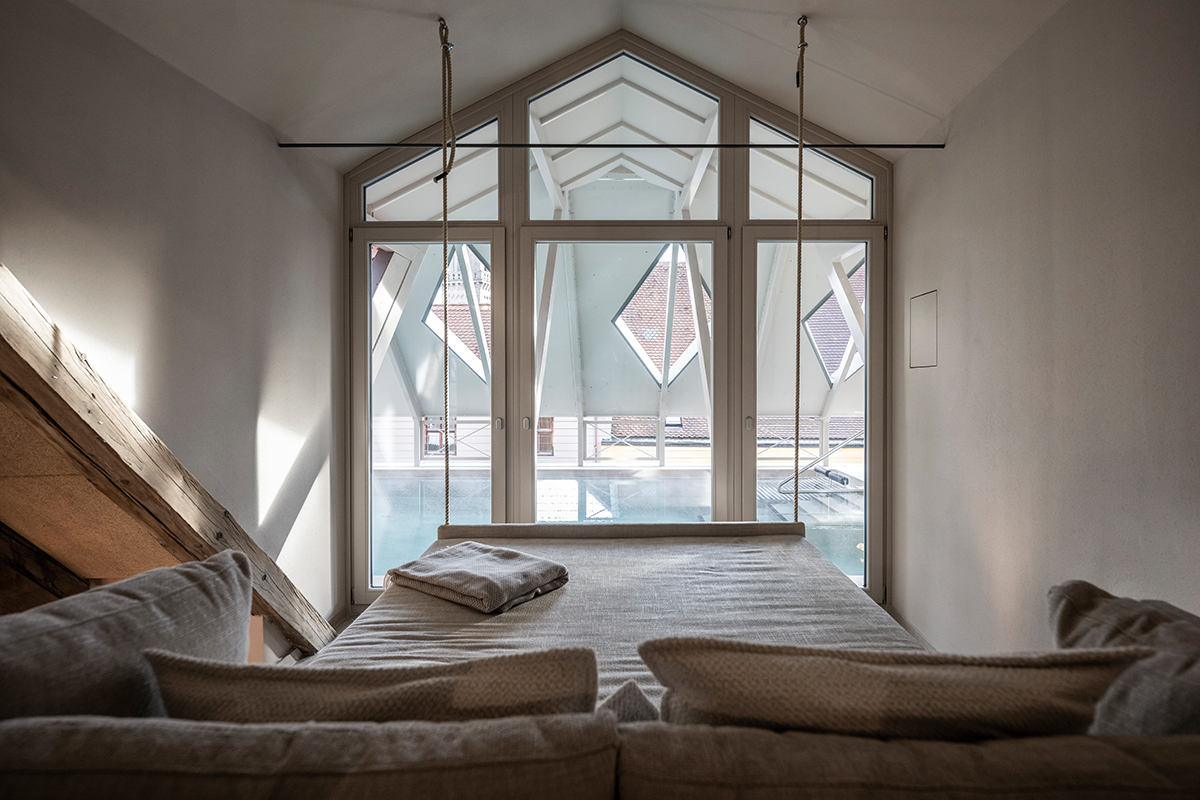 ⓒALEX FILZ
ⓒALEX FILZ
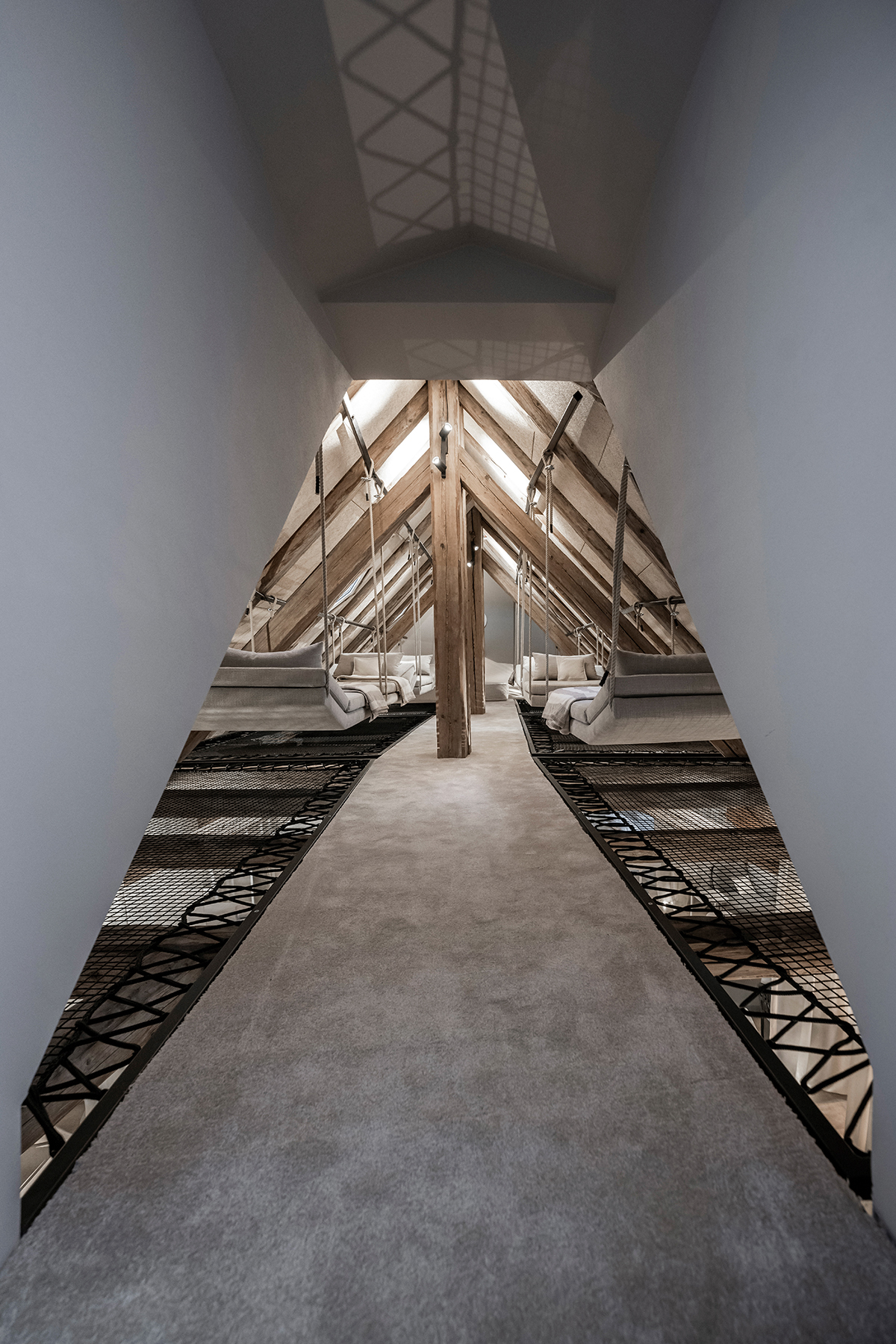 ⓒALEX FILZ
ⓒALEX FILZ
Passing through the second building, which is reserved for circulation areas and various service rooms, one enters house number three, which was also the location of the former 1870 ballroom. On the ground floor, hotel guests can have breakfast and dine in the Kantine Rosine restaurant. The ambience is enriched by wallpaper decorating the surrounding walls and ceilings, complimented by lightly transparent curtains for separate, quieter areas. The green inner courtyard offers a view of the cathedral, upper hotel floors, and the outdoor pool located on the top floor. Although the guest rooms at Goldene Rose are divided into three categories, they all share the same aesthetic and design concept. Each features a hanging sofa, a medieval period-inspired tapestry mounted behind the bed, and an open bathroom that flows into the room by means of mirrored, mosaic-like surfaces.
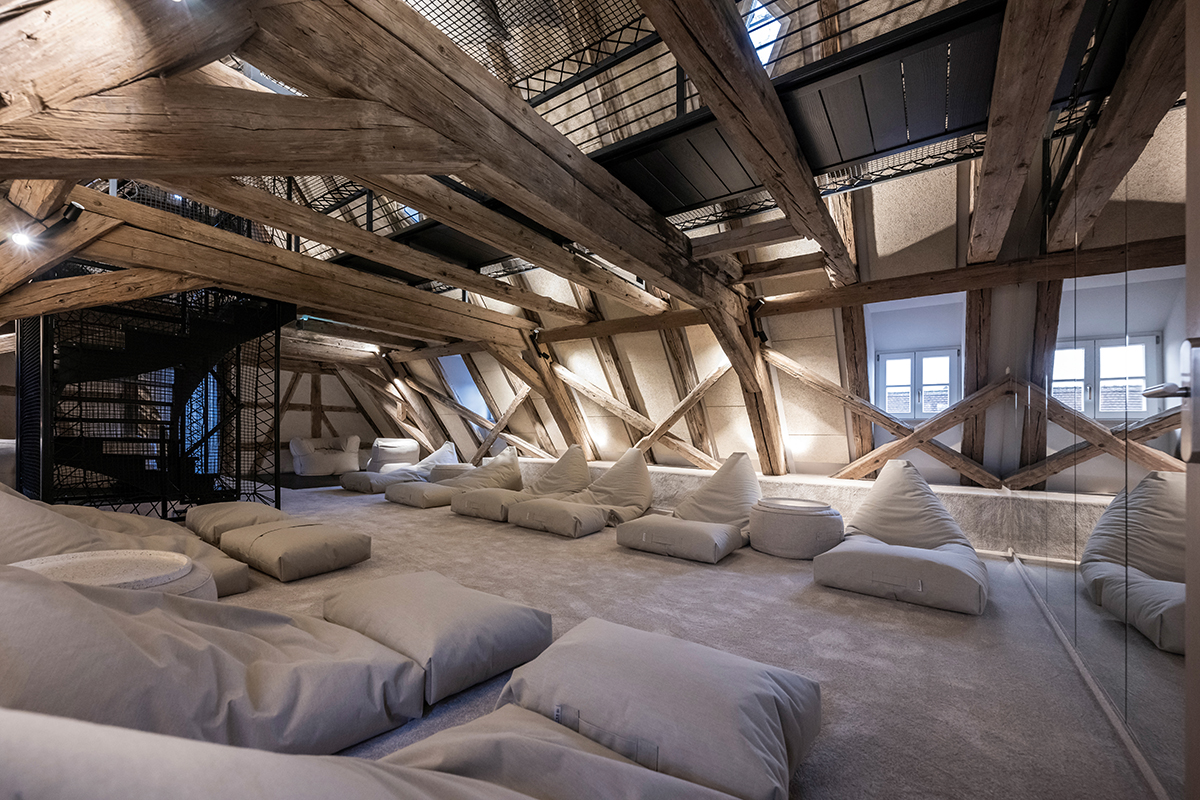 ⓒALEX FILZ
ⓒALEX FILZ
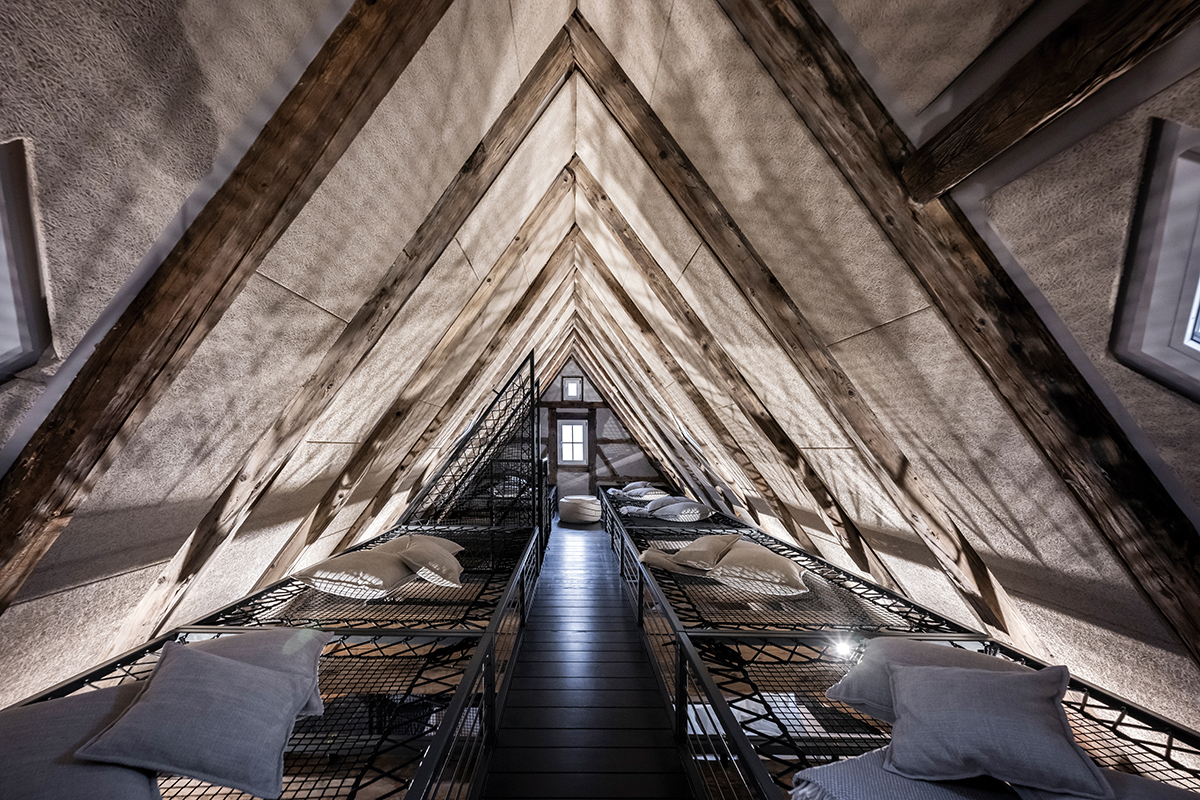 ⓒALEX FILZ
ⓒALEX FILZ
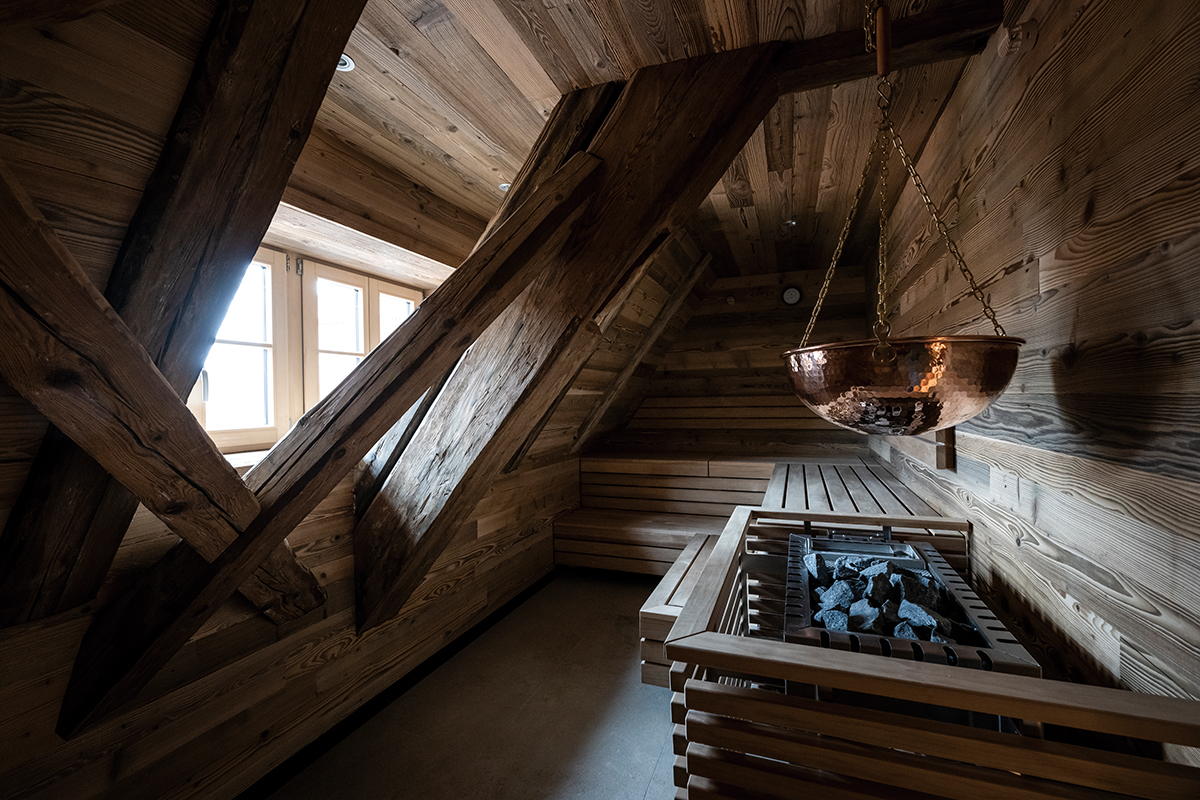 ⓒALEX FILZ
ⓒALEX FILZ
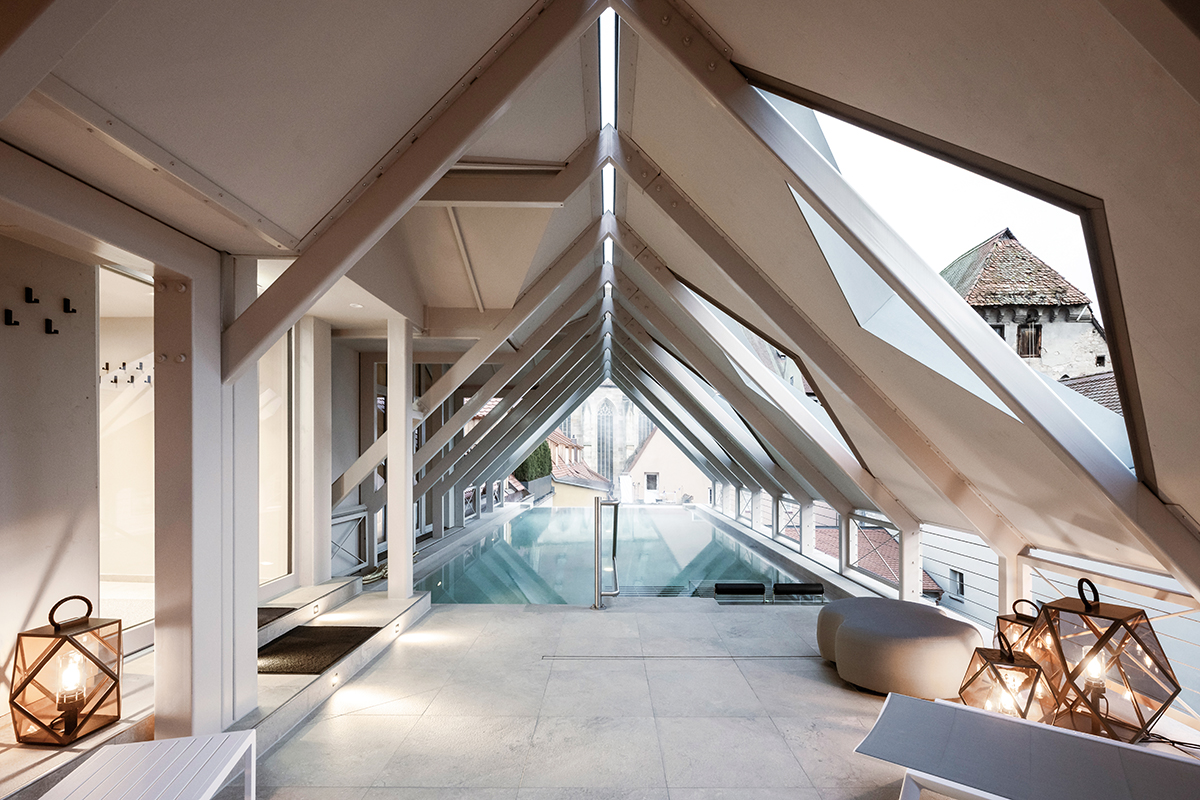 ⓒALEX FILZ
ⓒALEX FILZ오랜 시간의 흔적과 건물의 용도를 그대로 포용한 골덴 로즈의 최상층에는 웰니스 서비스를 즐길 수 있는 공간을 마련했다. 스튜디오와 건축주는 기존 건물이 가지고 있는 구조에 큰 변화를 주지 않고 테라스와 마사지, 스파 등 다양한 활동을 할 수 있는 공간 확보를 위해 노력을 기울였다. 기존 건물과의 이질감을 최대한 줄이기 위해서 새롭게 지붕을 시공하고, 천장 박공에 구멍을 내어 하늘을 조망할 수 있되 외부에서는 드러나지 않는 것이 특징이다. 10m 길이의 야외 인피니티 풀 역시 건물과 마주한 성당을 바라볼 수 있는 독특한 경관을 자랑한다. 내부의 계단을 이용하면 넓은 사우나 구역과 다락방으로 연결된다. 사용자들의 휴식공간이 되는 다락은 노출된 나무 들보와 가장 높은 봉우리에서 가로로 뻗은 그물이 만드는 아늑한 분위기로 편안한 휴식이 가능하다.
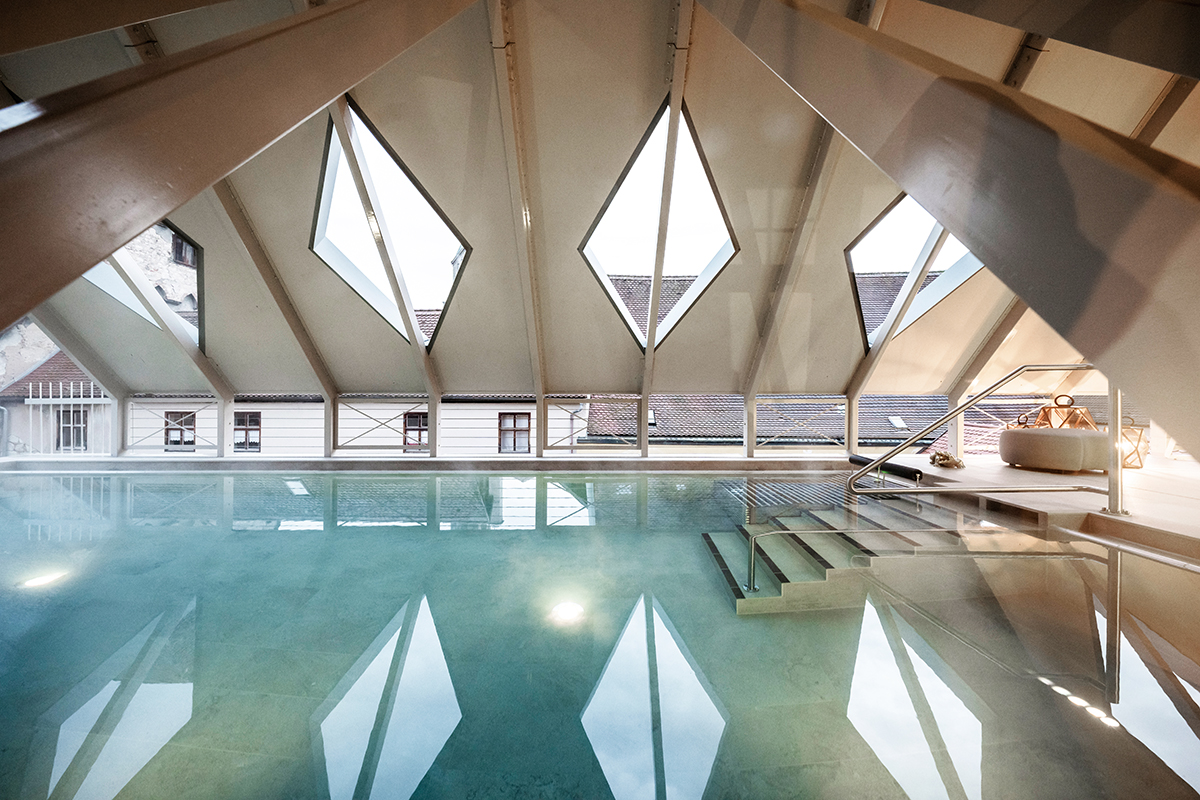 ⓒALEX FILZ
ⓒALEX FILZ
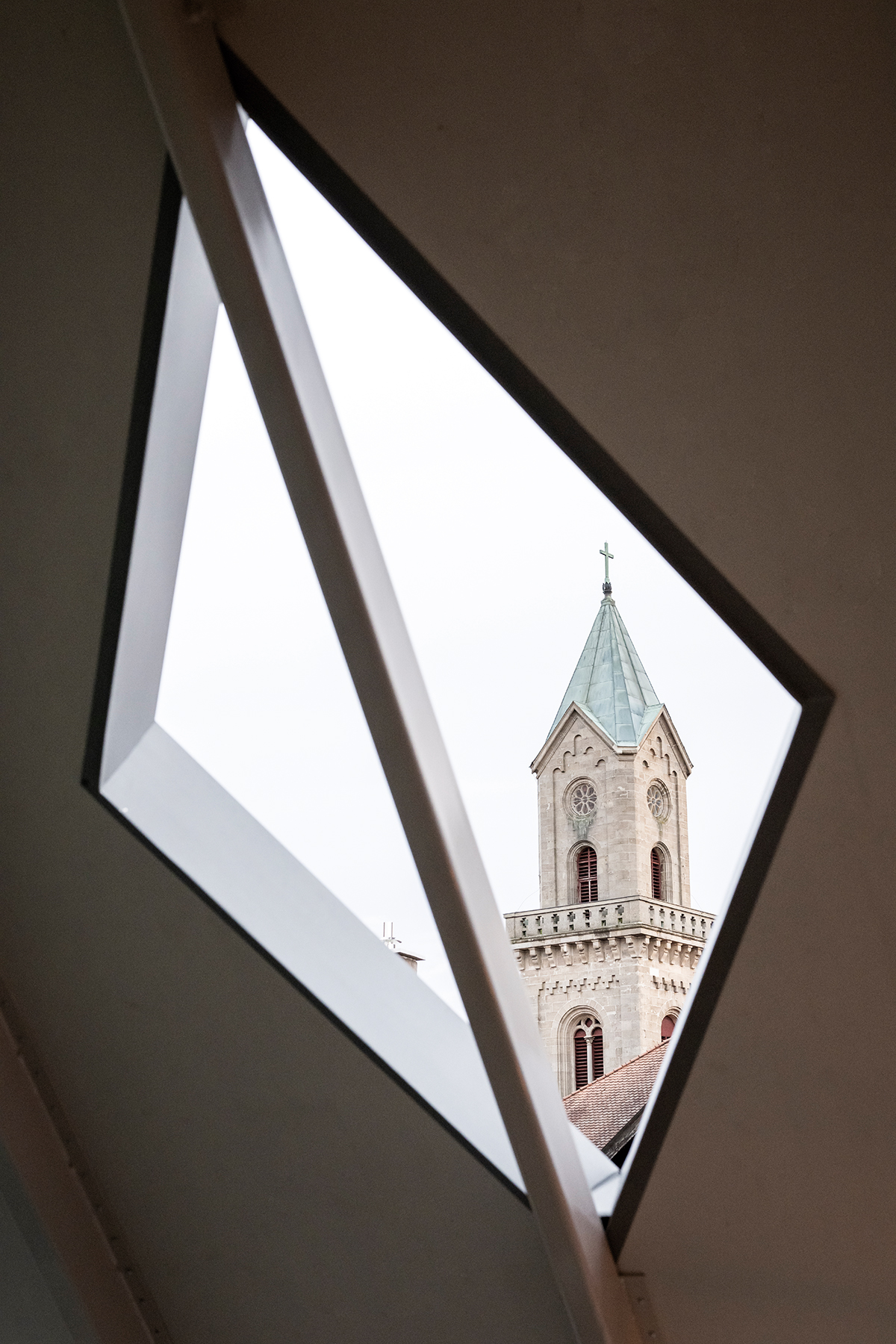 ⓒALEX FILZ
ⓒALEX FILZ
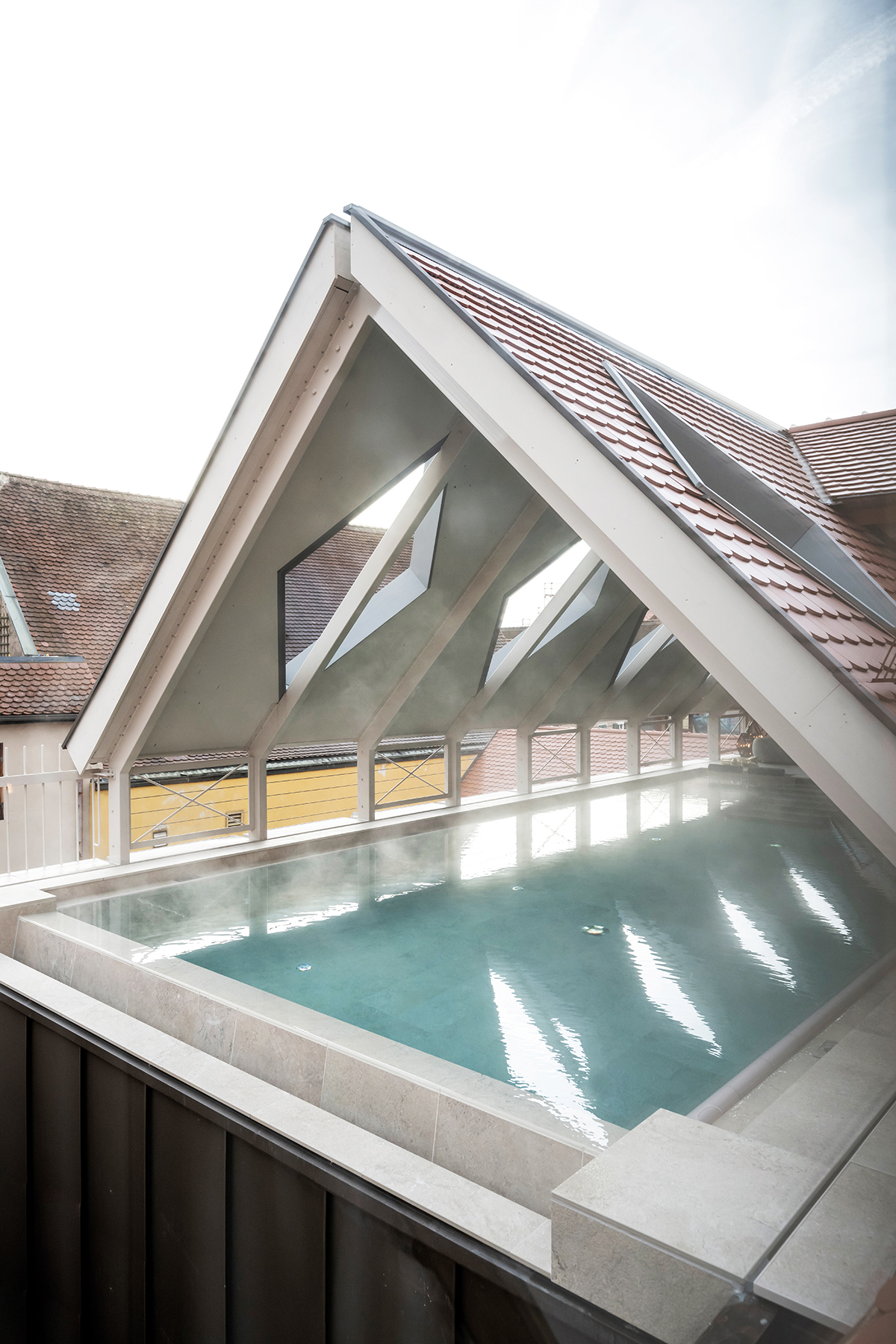 ⓒALEX FILZ
ⓒALEX FILZGOLDENE ROSE
TYPE. HOTEL
LOCATION. DINKELSBÜHL, MIDDLE FRANCONIA, GERMANY
CLIENT. MACK FAMILY
INTERIOR DESIGN. NOA* NETWORK OF ARCHITECTURE
CONSTRUCTION. DECEMBER 2022
ACTION. RENOVATION
VOLUME (GV). 13,299m2
SURFACE AREA (GFA/NFA). 4,000 / 3,370 m2
ORIGINAL TEXT (DE). BARBARA JAHN
TRANSLATION (EN). AMY KADISON
PHOTO. ALEX FILZ











0개의 댓글
댓글 정렬